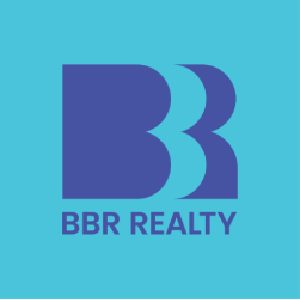1211 N BLAIR AvenueRoyal Oak City Oakland, MI 48067




Mortgage Calculator
Monthly Payment (Est.)
$3,171STUNNING ROYAL OAK COLONIAL – JUST MINUTES FROM DOWNTOWN & LOCHMAN PARK! Completely rebuilt in 2017, this exceptional Colonial blends modern luxury with classic charm in one of Metro Detroit’s most sought-after neighborhoods. Nestled just a short walk or bike ride from Downtown Royal Oak, you'll enjoy unbeatable access to award-winning restaurants, trendy coffee shops, boutique shopping, vibrant nightlife, art galleries, the historic Royal Oak Theatre, and year-round community events. Step inside to discover a thoughtfully designed, open-concept layout that’s perfect for entertaining or everyday living. The gourmet kitchen features quartz countertops, custom cabinetry, premium stainless-steel appliances, and an expansive island—perfect for cooking and entertaining. The spacious family room offers a cozy gas fireplace and flows seamlessly through sliding glass doors to a newer patio with pergola, ideal for relaxing or hosting in the private, fenced backyard. A main-floor bedroom adds versatility—use it as a guest suite, home office, or cozy den. Upstairs, the owner’s suite is your personal retreat, with a walk-in closet and a spa-style bath boasting a double vanity and oversized shower with elegant marble accent tile. Two additional bedrooms share a convenient Jack-and-Jill bath, and the second-floor laundry adds extra ease to daily living. The finished lower level provides additional living space, perfect for a rec room, workout area, second home office, or playroom—plus plenty of storage. EXTRA FEATURES YOU’LL LOVE: • Brand new 2.5-car garage with soaring 10-foot ceilings, ideal for a workshop or extra storage • Built-in electric vehicle charging station—included with the home • Low-maintenance exterior with native grass and rock with charming cedar-trimmed front porch With its walkable location near downtown, high-end finishes, and thoughtful upgrades throughout, this home is truly move-in ready and a must-see!
| a week ago | Status changed to Active | |
| a week ago | Listing updated with changes from the MLS® | |
| 2 weeks ago | Listing first seen on site |

IDX provided courtesy of Realcomp II Ltd. via . Copyright © 2025 Realcomp II Ltd. Shareholders.
IDX information is provided exclusively for consumers' personal, non-commercial use and may not be used for any purpose other than to identify prospective properties consumers may be interested in purchasing and that the data is deemed reliable but not guaranteed accurate by the MLS.

Did you know? You can invite friends and family to your search. They can join your search, rate and discuss listings with you.