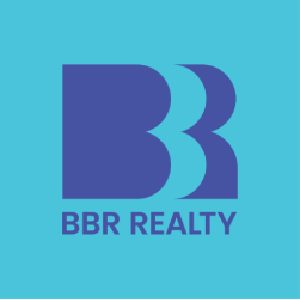37337 LAKESHORE DriveHarrison Charter Township Macomb, MI 48045




Mortgage Calculator
Monthly Payment (Est.)
$5,931Unmatched Waterfront Opportunity in Huron Pointe! Welcome to a truly rare offering — a massive premium lot measuring approximately 180 feet wide by 150 feet deep, with two full sides of waterfront in the highly sought-after Huron Pointe community! Perfectly positioned at the end of a quiet cul-de-sac, this oversized property boasts nearly 140 feet of deep, wide canal frontage and spectacular, unobstructed views of Metro Parkway and Black Creek. With no neighbors across the water and only a two-minute boat ride to Lake St. Clair, the location is a dream for boaters and waterfront enthusiasts alike. The recently updated home features a gorgeous kitchen with granite countertops, solid hardwood floors throughout, three spacious bedrooms, and two full baths — blending comfort, style, and picturesque water views from every corner. Step outside and imagine the endless possibilities: plenty of room to expand, create a luxurious outdoor retreat, or design and build the custom waterfront home you’ve always wanted. Dock your boat with ease, entertain guests in a stunning setting, and enjoy complete privacy and serenity — all on one of the largest and most desirable lots in Huron Pointe. Properties like this are few and far between. Don't miss your chance to own a true slice of paradise!
| 2 weeks ago | Listing first seen on site | |
| 2 weeks ago | Listing updated with changes from the MLS® |

IDX provided courtesy of Realcomp II Ltd. via . Copyright © 2025 Realcomp II Ltd. Shareholders.
IDX information is provided exclusively for consumers' personal, non-commercial use and may not be used for any purpose other than to identify prospective properties consumers may be interested in purchasing and that the data is deemed reliable but not guaranteed accurate by the MLS.

Did you know? You can invite friends and family to your search. They can join your search, rate and discuss listings with you.