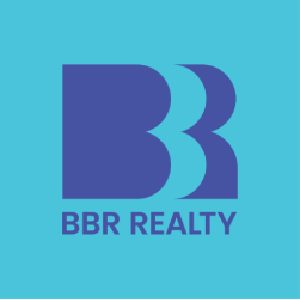Save
Ask
Tour
Hide
$279,900
75 Days On Site
20474 BOURASSA AvenueBrownstown Charter Township, MI 48183
For Sale|Single Family Residence|Active Under Contract
4
Beds
3
Total Baths
2
Full Baths
1
Partial Bath
1,780
SqFt
$157
/SqFt
1971
Built
Subdivision:
EXECUTIVE HILLS SUB
County:
Wayne
Call Now: 734-341-2414
Is this the listing for you? We can help make it yours.
734-341-2414



Save
Ask
Tour
Hide
Mortgage Calculator
Monthly Payment (Est.)
$1,277Calculator powered by Showcase IDX, a Constellation1 Company. Copyright ©2025 Information is deemed reliable but not guaranteed.
Step into your new sanctuary 4-bedroom, 2 ½ bath Colonial, nestled in the heart of a highly sought-after neighborhood. This exquisite home seamlessly combines modern sophistication with timeless elegance, creating the perfect haven for your family. This move-in-ready gem boasts 4 spacious bedrooms, 2 & half baths, private fenced-in backyard, and a spacious basement ready for your personal touch and customization. With its thoughtful layout, this 1780 sq ft home is sure to captivate you from the moment you step through the door. Welcome to a place where modern living and classic charm converge – welcome to your new home! *BACK ON MARKET due to buyer finances falling through*
Save
Ask
Tour
Hide
Listing Snapshot
Price
$279,900
Days On Site
75 Days
Bedrooms
4
Inside Area (SqFt)
1,780 sqft
Total Baths
3
Full Baths
2
Partial Baths
1
Lot Size
0.15 Acres
Year Built
1971
MLS® Number
20250032267
Status
Active Under Contract
Property Tax
$6,243
HOA/Condo/Coop Fees
N/A
Sq Ft Source
Public Records
Friends & Family
Recent Activity
| 2 days ago | Status changed to Active Under Contract | |
| 2 days ago | Listing updated with changes from the MLS® | |
| 2 months ago | Listing first seen on site |
General Features
Acres
0.15
Attached Garage
Yes
Cross Street
N. of Gibraltar Rd & W. of Allen Rd
Disclosures
No Restrictions, Taxes Not Homestead Exempt
Garage
Yes
Garage Spaces
2
Parking
Attached
Property Sub Type
Single Family Residence
Special Circumstances
Standard
SqFt Above
1780
Stories
Two
Style
Colonial
Utilities
Sewer AvailableWater Available
Interior Features
Basement
Unfinished
Heating
Forced AirNatural Gas
BathFull
Level - Second
BathLav
Dimensions - 8.0 x 7.0Level - Entry
Bedroom
Dimensions - 11.0 x 14.0Level - Second
Dining Room
Dimensions - 9.0 x 11.0Level - Entry
Family Room
Dimensions - 11.0 x 14.0Level - Entry
Kitchen
Dimensions - 11.0 x 13.0Level - Entry
Living Room
Dimensions - 11.0 x 14.0Level - Entry
Master Bathroom
Dimensions - 11.0 x 20.0Level - Second
Master Bedroom
Dimensions - 11.0 x 10.0Level - Second
Save
Ask
Tour
Hide
Exterior Features
Construction Details
BrickVinyl Siding
Pool Features
None
Community Features
Building Access
GroundLevelwSteps
Financing Terms Available
CashConventionalFHAVA Loan
MLS Area
Area05171BrownstownNw
Roads
Paved
School District
Gibraltar
Schools
School District
Gibraltar
Elementary School
Unknown
Middle School
Unknown
High School
Unknown
Listing courtesy of Golden Key Realty Group LLC: 8582318830

IDX provided courtesy of Realcomp II Ltd. via RealcompIILtd. Copyright © 2025 Realcomp II Ltd. Shareholders.
IDX information is provided exclusively for consumers' personal, non-commercial use and may not be used for any purpose other than to identify prospective properties consumers may be interested in purchasing and that the data is deemed reliable but not guaranteed accurate by the MLS.

IDX provided courtesy of Realcomp II Ltd. via RealcompIILtd. Copyright © 2025 Realcomp II Ltd. Shareholders.
IDX information is provided exclusively for consumers' personal, non-commercial use and may not be used for any purpose other than to identify prospective properties consumers may be interested in purchasing and that the data is deemed reliable but not guaranteed accurate by the MLS.
Neighborhood & Commute
Source: Walkscore
Community information and market data Powered by ATTOM Data Solutions. Copyright ©2019 ATTOM Data Solutions. Information is deemed reliable but not guaranteed.
Save
Ask
Tour
Hide

Did you know? You can invite friends and family to your search. They can join your search, rate and discuss listings with you.