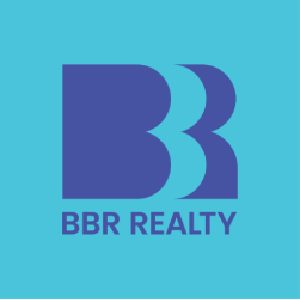9335 Birch Run RoadArbela Township Tuscola, MI 48746




Mortgage Calculator
Monthly Payment (Est.)
$1,2312 driveways introduce this stunning 22.5 acre setting privately nestled with creek, 2 pole buildings, 31x24 and 65x40 complete with electric plus 3 outbuildings, 2 silos and woods galore for hunting, wildlife and livestock. Partly wooded, partly grassland. This 1997 ranch home comes equipped complete with kitchen and main floor laundry room. Appliances plus whole house Generac generator. Many handicap accessible features including 36-inch wide doorways. Covered ponderosa deck for guests and relaxing. Master suite has private whirlpool bathroom and walk-in closet. Cathedral ceilings galore. Newer furnace (2021), central air (2021), roof (2010), stove (2024), refrigerator (2023). 4 foot crawl space with visqueen and pearock. Seller prefers 60 days possession to find a home. Include: Generac generator. Exclude: aluminum ramp.
| 5 days ago | Listing updated with changes from the MLS® | |
| 6 days ago | Status changed to Pending | |
| a week ago | Listing first seen on site |

IDX provided courtesy of Realcomp II Ltd. via . Copyright © 2025 Realcomp II Ltd. Shareholders.
IDX information is provided exclusively for consumers' personal, non-commercial use and may not be used for any purpose other than to identify prospective properties consumers may be interested in purchasing and that the data is deemed reliable but not guaranteed accurate by the MLS.

Did you know? You can invite friends and family to your search. They can join your search, rate and discuss listings with you.