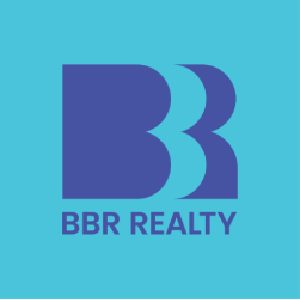Save
Ask
Tour
Hide
$337,500
89 Days On Site
7303 Audubon RoadClay Township, MI 48001
For Sale|Single Family Residence|Active
3
Beds
2
Total Baths
2
Full Baths
1,344
SqFt
$251
/SqFt
1957
Built
Subdivision:
SUP BLUE WATER ISLES
County:
StClair
Call Now: 734-341-2414
Is this the listing for you? We can help make it yours.
734-341-2414



Save
Ask
Tour
Hide
Mortgage Calculator
Monthly Payment (Est.)
$1,540Calculator powered by Showcase IDX, a Constellation1 Company. Copyright ©2025 Information is deemed reliable but not guaranteed.
SELLER MOTIVATED. Bring Offers! Home is currently vacant as sellers have moved out of state. Immediate occupancy. Situated on a deep wide canal with direct access to Lake St Clair. The boathouse has lots of storage and is one of the few in the Bird Lanes and accommodates a 23 foot boat along with an unhindered steel seawall that fits a 40 foot boat. Easy access to both boats! Generac solar panels to lower your electricity cost with auto battery switch over for power outages. Natural fireplace with gas insert. Wooden plank ceiling in family room. Newer furnace is prepped for a/c. Bring offers.
Save
Ask
Tour
Hide
Listing Snapshot
Price
$337,500
Days On Site
89 Days
Bedrooms
3
Inside Area (SqFt)
1,344 sqft
Total Baths
2
Full Baths
2
Partial Baths
N/A
Lot Size
0.18 Acres
Year Built
1957
MLS® Number
58050171819
Status
Active
Property Tax
$4,655.41
HOA/Condo/Coop Fees
N/A
Sq Ft Source
Assessor
Friends & Family
Recent Activity
| 2 days ago | Listing updated with changes from the MLS® | |
| 3 days ago | Price changed to $337,500 | |
| 3 months ago | Status changed to Active | |
| 3 months ago | Listing first seen on site |
General Features
Acres
0.18
Cross Street
W of Dyke Rd / N of Colony Drive
Disclosures
Taxes Not Homestead Exempt
Property Sub Type
Single Family Residence
Sewer
Public Sewer
Special Circumstances
Standard
SqFt Above
1344
Stories
One
Style
Ranch
Water Source
Public
Interior Features
Appliances
Gas Water HeaterDishwasherOvenRefrigeratorRange
Basement
Crawl Space
Cooling
Ceiling Fan(s)Wall/Window Unit(s)
Fireplace
Yes
Fireplace Features
Family RoomGas
Heating
Forced AirNatural Gas
BathFull
Dimensions - 8.0 x 8.0Level - Entry
Bedroom 1
Dimensions - 15.0 x 10.0Level - Entry
Bedroom 2
Dimensions - 12.0 x 11.0Level - Entry
Bedroom 3
Dimensions - 11.0 x 9.0Level - Entry
Family Room
Dimensions - 17.0 x 14.0Level - Entry
Kitchen
Dimensions - 13.0 x 11.0Level - Entry
Laundry
Dimensions - 10.0 x 10.0Level - Entry
Living Room
Dimensions - 17.0 x 13.0Level - Entry
Master Bedroom
Dimensions - 6.0 x 4.0Level - Entry
Save
Ask
Tour
Hide
Exterior Features
Construction Details
OtherVinyl Siding
Lot Features
Cul-De-Sac
Patio And Porch
DeckPatioPorch
Pool Features
None
View
Water
Waterfront
Yes
Waterfront Features
Canal FrontLake PrivilegesSeawallWaterfront
Waterview
Water
Community Features
Financing Terms Available
CashConventional
MLS Area
Area10231ClayTwp
School District
Algonac
Schools
School District
Algonac
Elementary School
Unknown
Middle School
Unknown
High School
Unknown
Listing courtesy of Sine & Monaghan Realtors LLC Algonac: 8105315167

IDX provided courtesy of Realcomp II Ltd. via MiRealSource. Copyright © 2025 Realcomp II Ltd. Shareholders.
IDX information is provided exclusively for consumers' personal, non-commercial use and may not be used for any purpose other than to identify prospective properties consumers may be interested in purchasing and that the data is deemed reliable but not guaranteed accurate by the MLS.

IDX provided courtesy of Realcomp II Ltd. via MiRealSource. Copyright © 2025 Realcomp II Ltd. Shareholders.
IDX information is provided exclusively for consumers' personal, non-commercial use and may not be used for any purpose other than to identify prospective properties consumers may be interested in purchasing and that the data is deemed reliable but not guaranteed accurate by the MLS.
Neighborhood & Commute
Source: Walkscore
Community information and market data Powered by ATTOM Data Solutions. Copyright ©2019 ATTOM Data Solutions. Information is deemed reliable but not guaranteed.
Save
Ask
Tour
Hide

Did you know? You can invite friends and family to your search. They can join your search, rate and discuss listings with you.