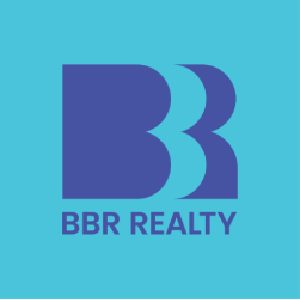95383 Center AvenueKeeler Township, MI 49047




Mortgage Calculator
Monthly Payment (Est.)
$910Nestled in the sought-after Magician Lake Woods, this quaint home offers a unique opportunity to enjoy an exclusive beach and boat launch, both are just a couple hundred yards stroll to the lake. The residence features two great porches, including one covered, perfect for relaxing and enjoying the surroundings. The open-concept design is highlighted by a large living room with a cozy fireplace, and the kitchen is perfect for culinary adventures, seamlessly flowing into a dining area. Outside, a great fire pit area invites gatherings, and a large shed provides ample storage for all your lakeside toys. This charming home includes two bedrooms and one bath, making it an ideal retreat for those seeking comfort and convenience****furnishings ,boat, jet ski are avaialable for purchase.
| 2 months ago | Listing updated with changes from the MLS® | |
| 2 months ago | Price changed to $199,500 | |
| 3 months ago | Listing first seen on site |

IDX provided courtesy of Realcomp II Ltd. via SouthwesternMichiganAssociationofREALTORS. Copyright © 2025 Realcomp II Ltd. Shareholders.
IDX information is provided exclusively for consumers' personal, non-commercial use and may not be used for any purpose other than to identify prospective properties consumers may be interested in purchasing and that the data is deemed reliable but not guaranteed accurate by the MLS.

Did you know? You can invite friends and family to your search. They can join your search, rate and discuss listings with you.