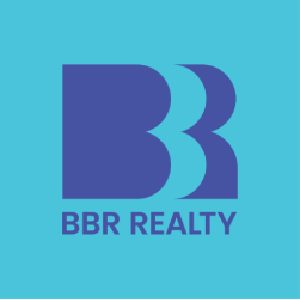9340 Freedom DrivePort Sheldon Township, MI 49460




Mortgage Calculator
Monthly Payment (Est.)
$2,623This is your chance to own a 5-bedroom custom-built, energy-efficient home nestled on a private 1.16-acre-lot-offering peaceful seclusion while just minutes from the highly sought after Zeeland, West Ottawa or Grand haven schools, shopping, parks, and beautiful beaches. Along with spacious living areas this home was constructed with high-quality 2X6 framing and premium blown-in-insulation, exceeding energy conservation code requirements for long-term savings and year round comfort. Inside you can rest assure with a new HVAC system (2020), new water heater (2023) and a whole-house water softener and filtration system-perfect for those concerned about well water. Outside enjoy an expansive yard for gardening or relaxing along with a 14 by 24 out building. Call for your showing today!
| 2 weeks ago | Listing updated with changes from the MLS® | |
| 2 weeks ago | Status changed to Active Under Contract | |
| 4 weeks ago | Price changed to $575,000 | |
| 2 months ago | Listing first seen on site |

IDX provided courtesy of Realcomp II Ltd. via WestMichiganLakeshoreAssociationofREALTORS. Copyright © 2025 Realcomp II Ltd. Shareholders.
IDX information is provided exclusively for consumers' personal, non-commercial use and may not be used for any purpose other than to identify prospective properties consumers may be interested in purchasing and that the data is deemed reliable but not guaranteed accurate by the MLS.

Did you know? You can invite friends and family to your search. They can join your search, rate and discuss listings with you.