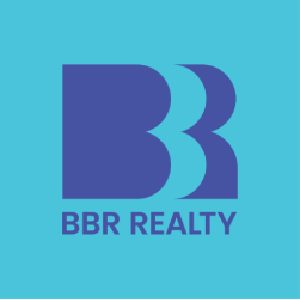6386 S Blue Springs RoadHolland Township Missaukee, MI 49632




Mortgage Calculator
Monthly Payment (Est.)
$684GREAT UP NORTH GETAWAY!! This well-maintained 2 bedroom, 1 bath cabin situated on 5 beautiful park like treed acres is perfect for up north enjoyment; ORVing, snowmobiling, camping or hunting. It adjoins to 1,000 acres of state land on the south and east borders of the property, near Muskegon river. Enjoy the newly added 3 season porch to enjoy watching the wildlife; there is a garden area, chicken coop and a man/cave or workshop for the hobbyist. The detached garage with electric is across the driveway for plenty of storage. Full house generator and mudroom/laundry are some of the recent upgrades The seller has taken a lot of time to landscape the outdoors to enjoy campfires, gardening, chickens, dogs in the kennel as well. This is a great quiet hideaway. Seller recently put in brand new 4 inch well and added electric to the barn and had all crawlspace plumbing wrapped and insulated with heat type for efficiency. Sale in include all furnishings except the TV, bookcase and roll top desk in living room. Sale to include lawn mower and snowblower. Seller paid for survey and all lines are marked with stakes and pink ribbons.
| yesterday | Listing updated with changes from the MLS® | |
| 2 days ago | Status changed to Active Under Contract | |
| a week ago | Listing first seen on site |

IDX provided courtesy of Realcomp II Ltd. via . Copyright © 2025 Realcomp II Ltd. Shareholders.
IDX information is provided exclusively for consumers' personal, non-commercial use and may not be used for any purpose other than to identify prospective properties consumers may be interested in purchasing and that the data is deemed reliable but not guaranteed accurate by the MLS.

Did you know? You can invite friends and family to your search. They can join your search, rate and discuss listings with you.