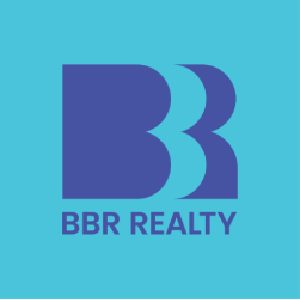Save
Ask
Tour
Hide
$216,000
36 Days On Site
8481 N Luce RoadPine River Township, MI 48801
For Sale|Single Family Residence|Active Under Contract
3
Beds
2
Total Baths
2
Full Baths
1,734
SqFt
$125
/SqFt
1970
Built
Subdivision:
METES AND BOUNDS
County:
Gratiot
Call Now: 734-341-2414
Is this the listing for you? We can help make it yours.
734-341-2414



Save
Ask
Tour
Hide
Mortgage Calculator
Monthly Payment (Est.)
$985Calculator powered by Showcase IDX, a Constellation1 Company. Copyright ©2025 Information is deemed reliable but not guaranteed.
Everything on one floor!! 1734 sq ft of living space includes 3 bedrooms, 2 baths, living, dining room, laundry room and 15 x 20 family room and 14 x 20 covered back porch. All the appliances stay with the house. 2 car attached 24 x 24 garage with lots of storage closets. AND an additional 23 x 21 garage. For privacy sake this one comes with an additional 163' of road frontage to the south of the house. Immediate occupancy.
Save
Ask
Tour
Hide
Listing Snapshot
Price
$216,000
Days On Site
36 Days
Bedrooms
3
Inside Area (SqFt)
1,734 sqft
Total Baths
2
Full Baths
2
Partial Baths
N/A
Lot Size
2.44 Acres
Year Built
1970
MLS® Number
79080057285
Status
Active Under Contract
Property Tax
$2,164.6
HOA/Condo/Coop Fees
N/A
Sq Ft Source
N/A
Friends & Family
Recent Activity
| a month ago | Listing updated with changes from the MLS® | |
| a month ago | Status changed to Active Under Contract | |
| a month ago | Listing first seen on site |
General Features
Acres
2.44
Attached Garage
Yes
Disclosures
Taxes Homestead Exempt
Foundation
Block
Garage
Yes
Garage Spaces
2
Parking
AttachedGarageGarage Door Opener
Property Sub Type
Single Family Residence
Sewer
Septic Tank
Special Circumstances
Standard
SqFt Above
1734
Stories
One
Style
Ranch
Water Source
PrivateWell
Zoning
Residential
Interior Features
Appliances
DishwasherDryerMicrowaveOvenRefrigeratorRangeWasher
Basement
Crawl SpaceBlock
Cooling
Central AirExhaust Fan
Fireplace
Yes
Heating
BaseboardElectric
BathFull
Bedroom 1
Dimensions - 10.0 x 12.0Level - Main
Bedroom 2
Dimensions - 11.0 x 12.0Level - Main
Bedroom 3
Dimensions - 10.0 x 13.0Level - Main
Dining Room
Family Room
Dimensions - 20.0 x 15.0Level - Main
Great Room
Kitchen
Dimensions - 19.0 x 9.0Level - Main
Laundry
Dimensions - 16.0 x 7.0Level - Main
Living Room
Dimensions - 20.0 x 12.0Level - Main
Save
Ask
Tour
Hide
Exterior Features
Construction Details
Vinyl Siding
Other Structures
Second Garage
Patio And Porch
DeckPorch
Community Features
Financing Terms Available
CashConventionalFHAUSDA LoanVA Loan
MLS Area
Area29021PineRiverTwp
School District
Alma
Schools
School District
Alma
Elementary School
Unknown
Middle School
Unknown
High School
Unknown
Listing courtesy of 43 NORTH REALTY: 9895609898

IDX provided courtesy of Realcomp II Ltd. via CentralMichiganAssociationofREALTORS. Copyright © 2025 Realcomp II Ltd. Shareholders.
IDX information is provided exclusively for consumers' personal, non-commercial use and may not be used for any purpose other than to identify prospective properties consumers may be interested in purchasing and that the data is deemed reliable but not guaranteed accurate by the MLS.

IDX provided courtesy of Realcomp II Ltd. via CentralMichiganAssociationofREALTORS. Copyright © 2025 Realcomp II Ltd. Shareholders.
IDX information is provided exclusively for consumers' personal, non-commercial use and may not be used for any purpose other than to identify prospective properties consumers may be interested in purchasing and that the data is deemed reliable but not guaranteed accurate by the MLS.
Neighborhood & Commute
Source: Walkscore
Community information and market data Powered by ATTOM Data Solutions. Copyright ©2019 ATTOM Data Solutions. Information is deemed reliable but not guaranteed.
Save
Ask
Tour
Hide

Did you know? You can invite friends and family to your search. They can join your search, rate and discuss listings with you.